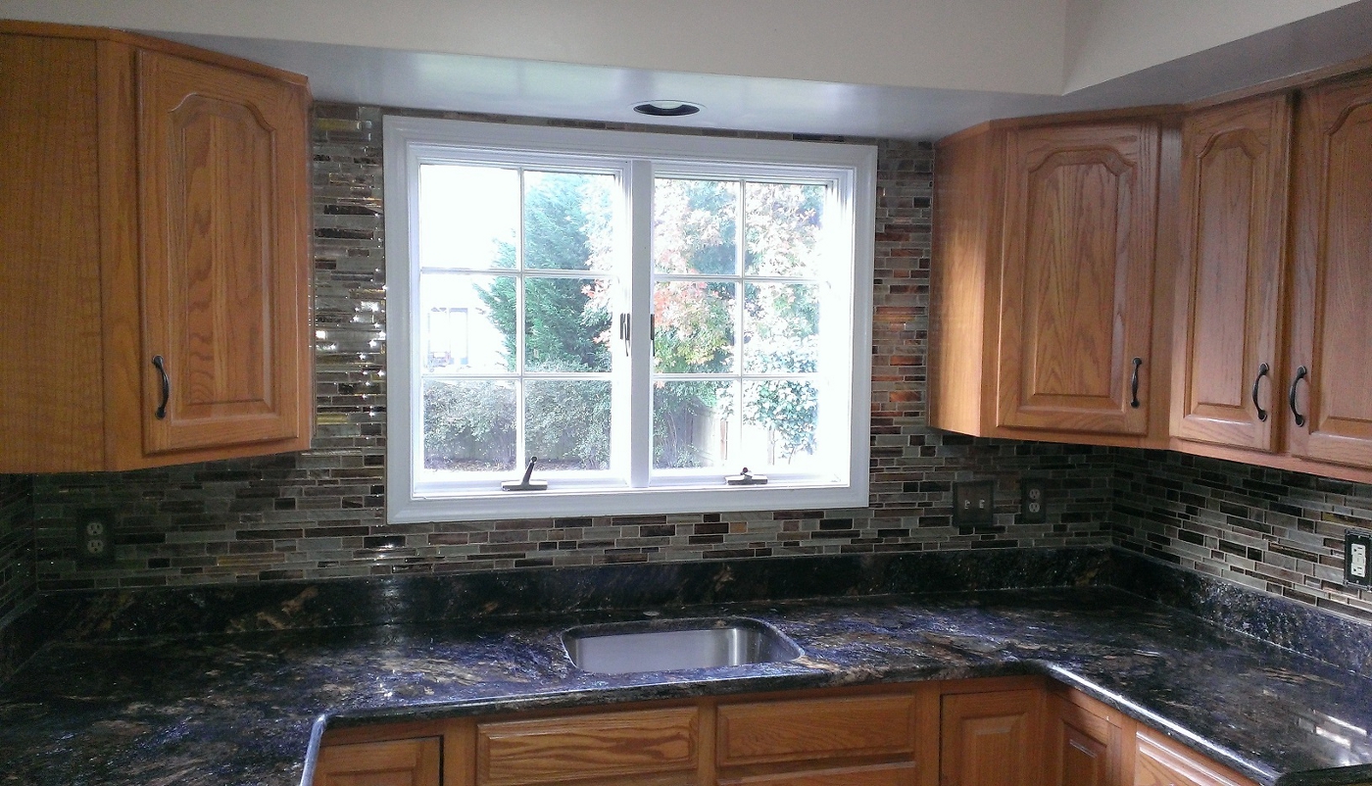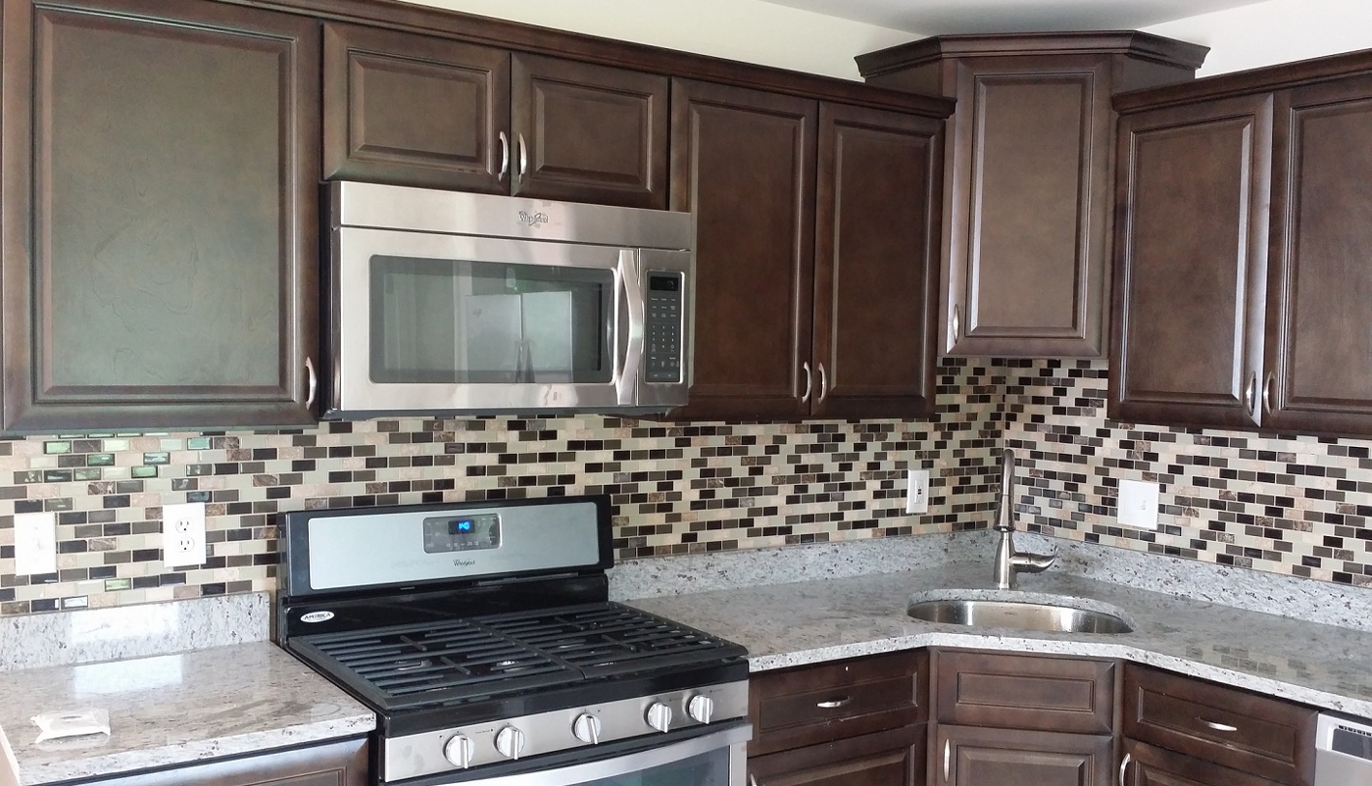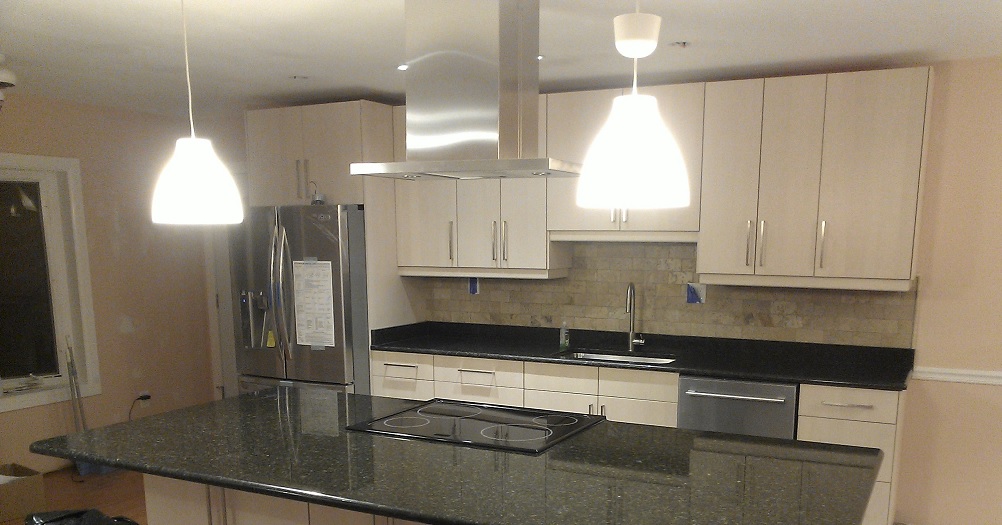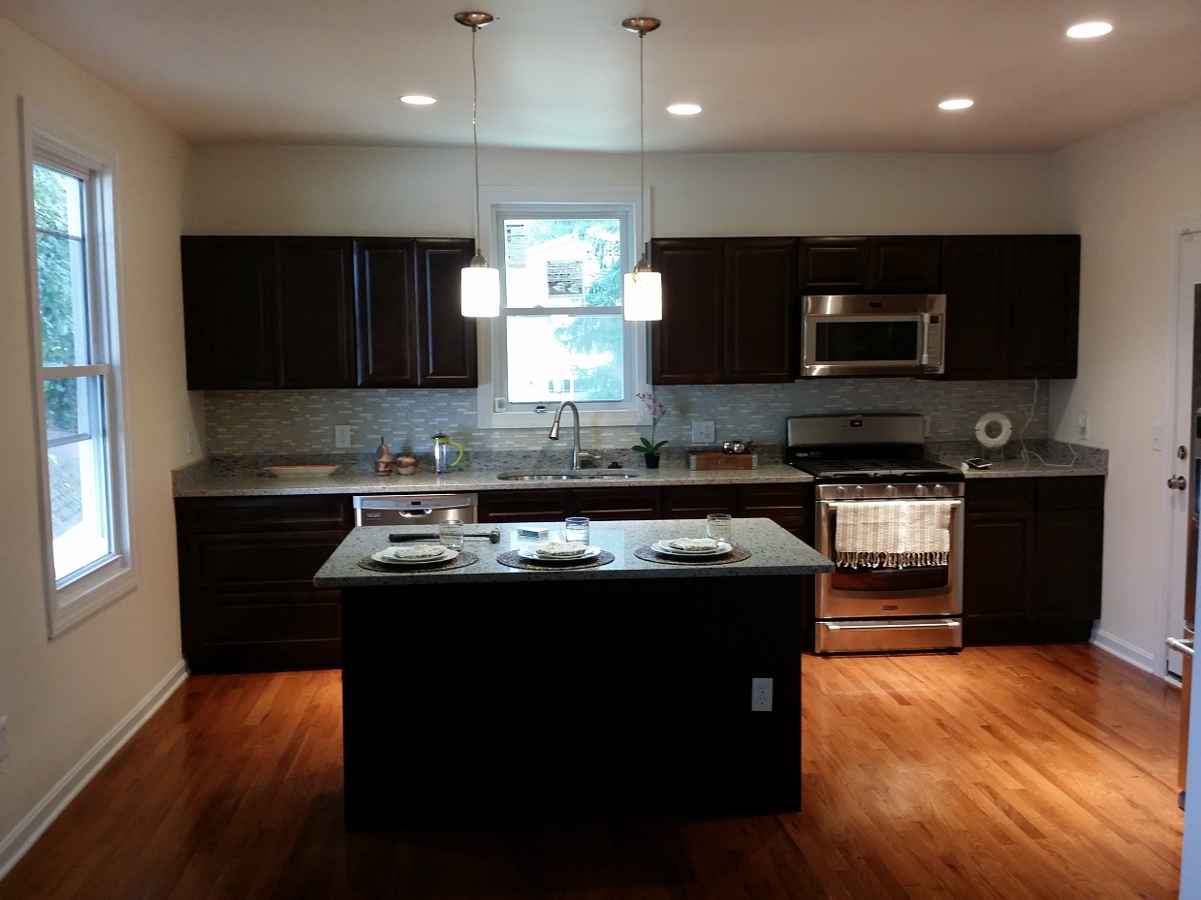Kitchen Remodeling
The kitchen is the heart of the home where most of the action takes place. It is more than simply the place where food is prepared and cooked, it is used for entertaining, family gatherings and a host of other activities. With this in mind, the design and layout of the kitchen must be able to accommodate a wide variety of activities and uses.
There are several aspects to consider regarding a kitchen remodel or renovation. The function of the space should be your number one priority. The kitchen must be laid out in a manner that works for you. Careful consideration must be made when deciding where to places your appliances such as the stove/range, refrigerator, dishwasher, etc. as well as their proximity to islands, sinks, cabinets, etc. In addition considering where your prep work, cooking, eating and entertaining will be done is vitally important.
Storage is another key element to consider. The modern kitchen contains a number of kitchen gadgets, pots, pans and small appliances that must also be considered when remodeling a kitchen. Having a place for the most used items is essential to any well functioning kitchen. Finally the kitchen space must have the proper look and feel. It should be welcoming and encourage a visitors to sit down, relax and enjoy themselves. Having a unique, functional and inviting kitchen is something that greatly improves the livability of a home.
Kitchen Layout
Determining a kitchen layout is the first step to your kitchen remodel or renovation. Getting exactly what you want from the space is your main overall goal. Partnering with a professional kitchen designer can help make even a small space seem spacious. For example, smaller kitchen spaces are ideal for a galley layout. In a galley layout, horizontal space can be at a premium so using all the vertical space is essential. Stack counters and shelves higher up on walls helps maximize the kitchen space.
Larger kitchen spaces can use an L-shaped or U-shaped design with the addition of island or peninsula space permitting. These layouts allow for large cabinet and counter top space and the addition of a bar counter provides and instant eat-in space that is very useful in today’s modern kitchens.
Kitchen Storage
Storage in the kitchen is also a major consideration when remodeling and renovating a kitchen. Having additional storage space after all your plates, glasses, silverware, cookware, bake-ware and small appliances have been accounted for is very important. Every inch of space should be considered. Adding additional storage in an island, using space saving spice rack or hanging pot racks are great ways to showcase your culinary expertise while also gaining valuable storage space.
Kitchen Counter tops and Cabinets
In most kitchens the layout and storage options are standard to the space so counter tops and cabinets can really define the space. Using interesting and functional materials is a great way to make a kitchen space stand out. Counter tops such as granite, marble and soapstone are elegant, stylish options. While more industrial materials like concrete, limestone and stainless steel are more trendy in modern kitchens. So let’s talk, give us a call. We know we can do better for you!








